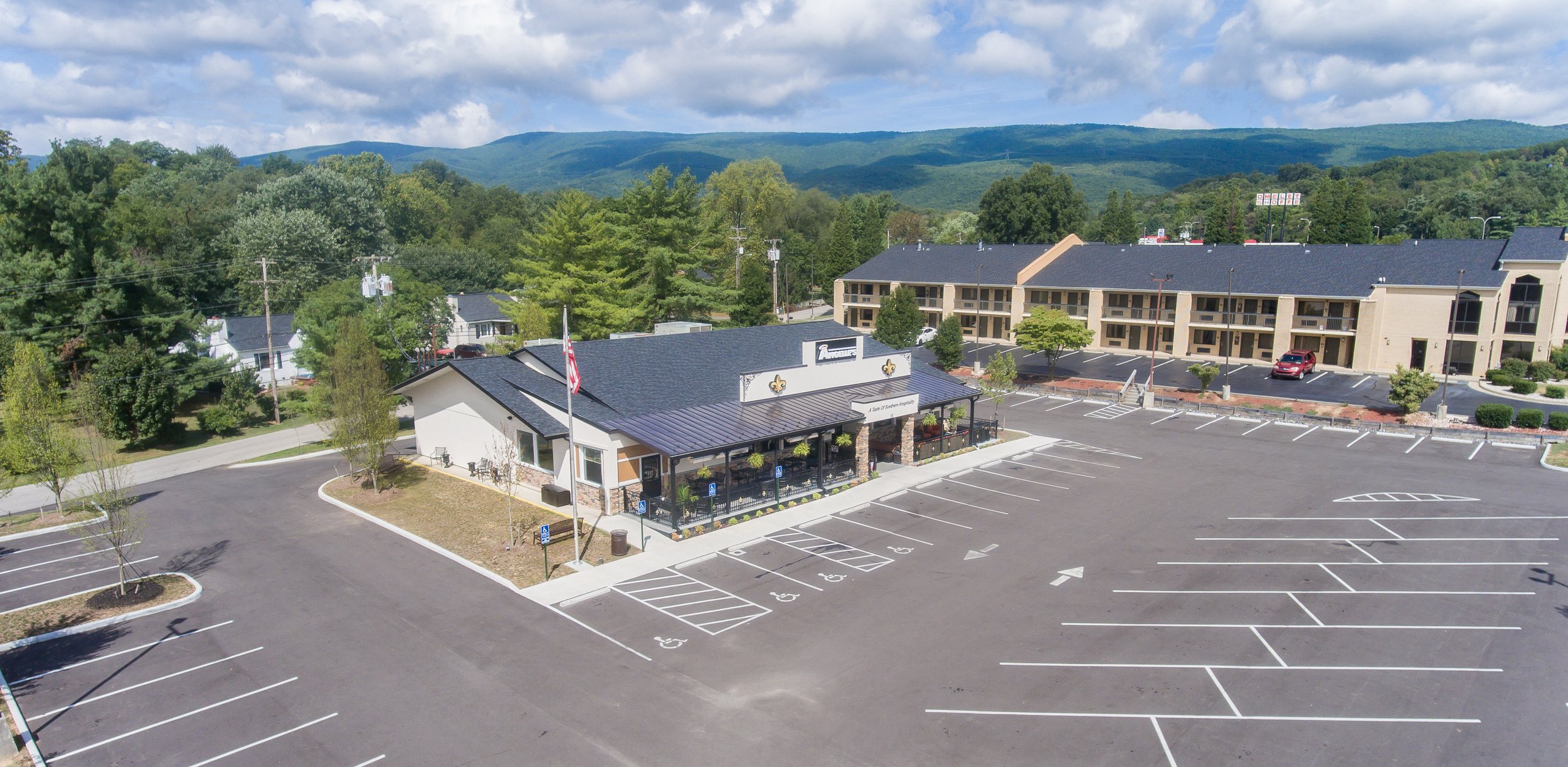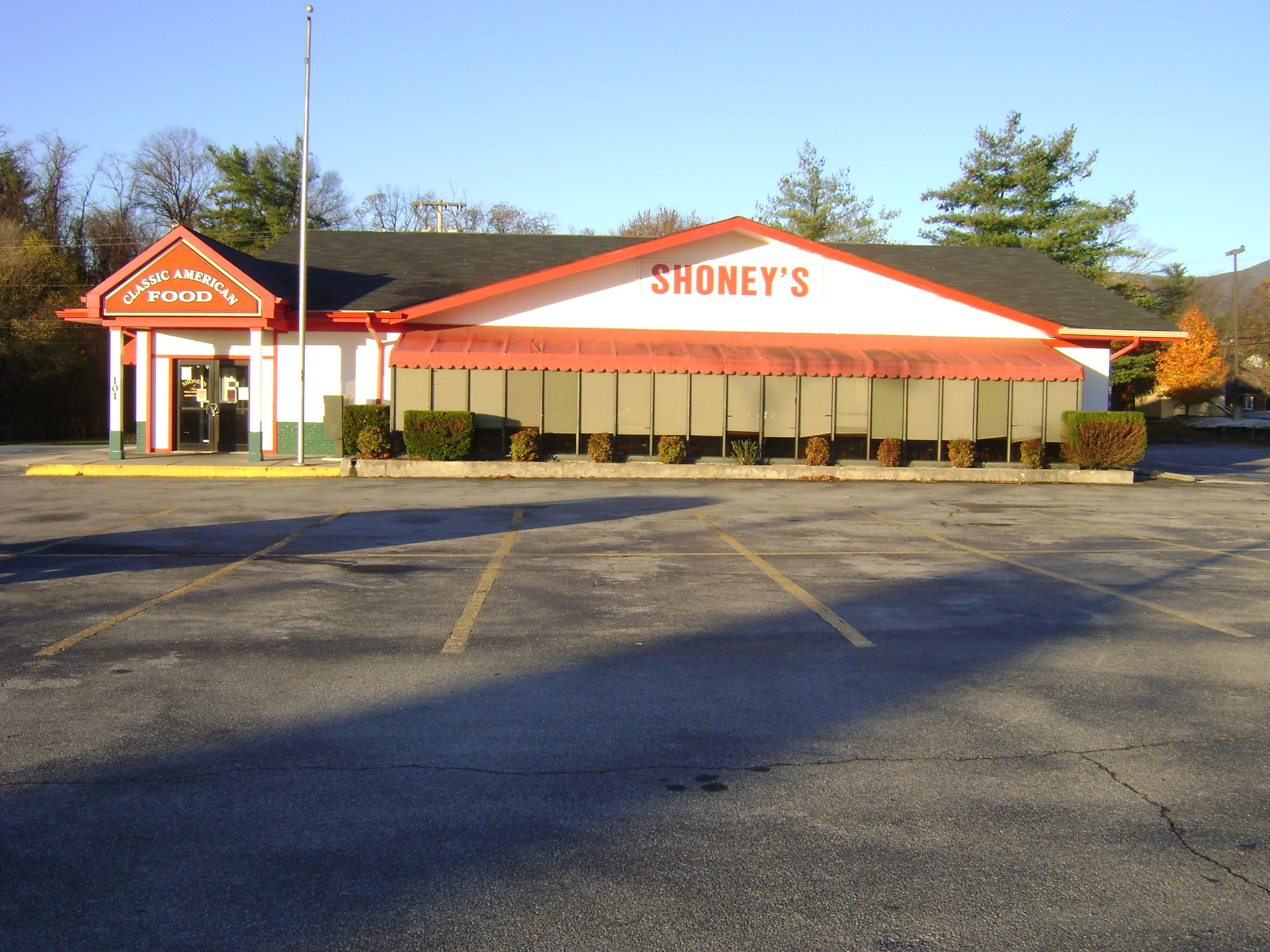Angelle’s Diner
Location: Salem, VA
Type: Renovation
Size: 4,998 sq. ft.
Angelle’s Diner was looking to elevate their already established restaurant and enter another market within the Roanoke Valley. Working with the client, IDG developed a design to convert a former Shoney’s into a space where the client could perfectly execute the dining experience he wanted to share with the community.
The exterior is refreshed with a new color scheme and front facade for a more contemporary feel. A covered outdoor dining area features stone veneer columns, a standing seam metal roof, and faux stucco parapet walls. A large stone veneer marquee brings attention to Angelle’s signature Fleur de Lis logo complete with halo.
Before
After
Inside, the hostess station is surrounded by display cases of Angelle’s fresh-baked goodies. A large bar with elevated theatre dining allows customers to glimpse staff chefs preparing food in the kitchen. A see-through fireplace separates the bar from a small secluded dining alcove while adjacent dining areas feature booth and table seating. A small banquet room nestled at the back of the main dining area is available for private events for up to 40 people.







