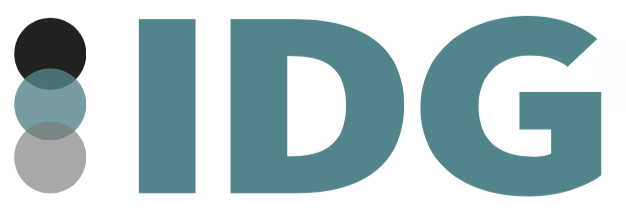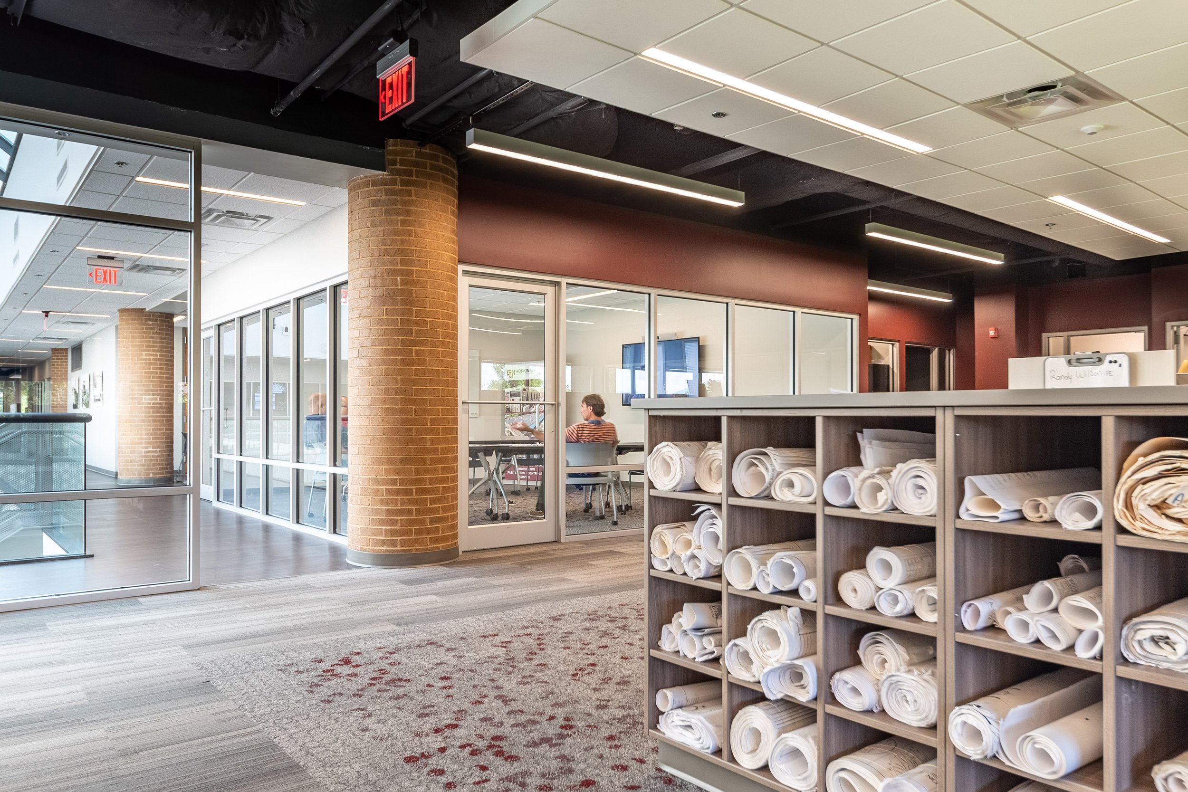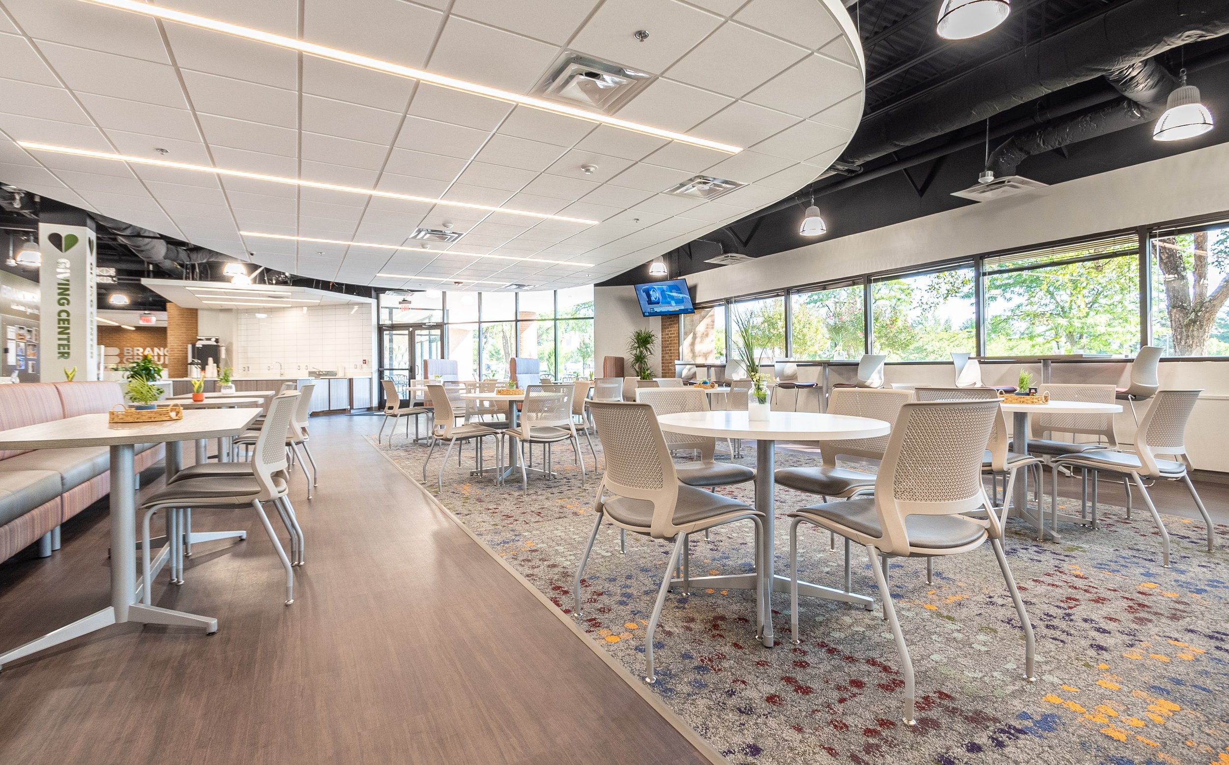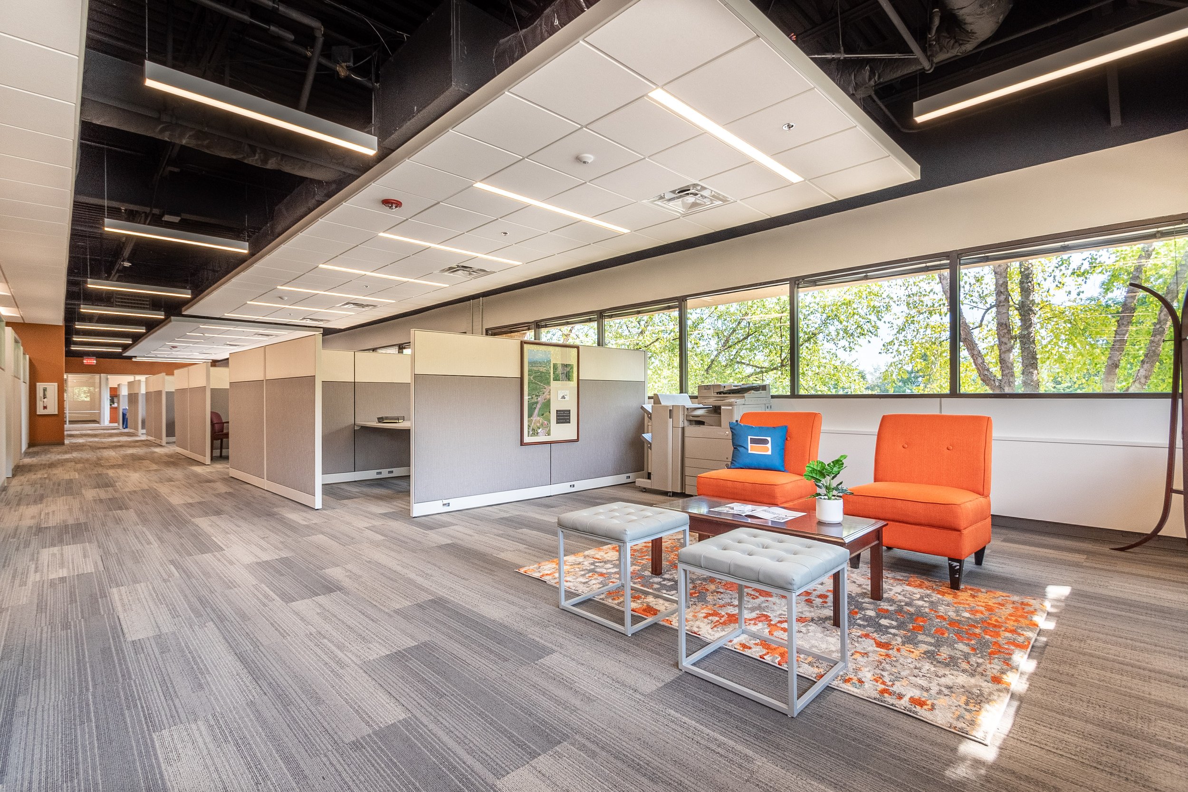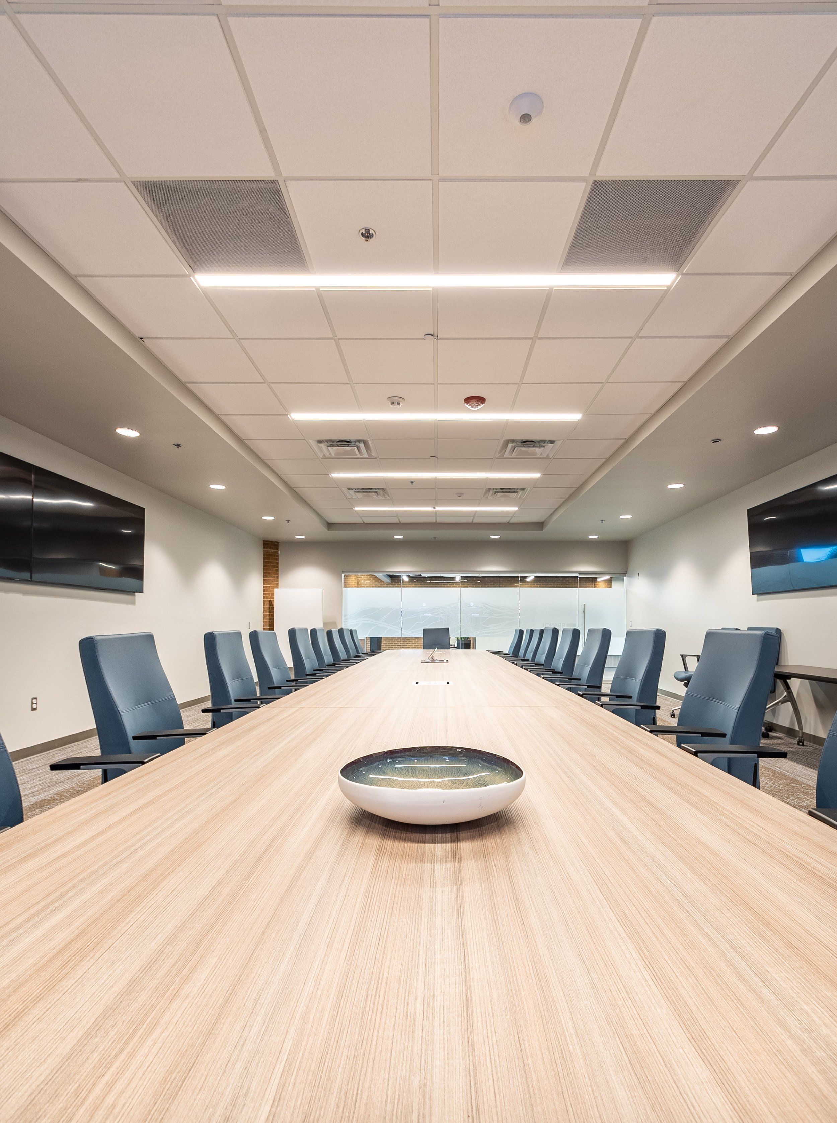The Branch Group - Headquarters
Location: Roanoke, VA
Project Type: Renovation
Project Size: 55,000 sq. ft.
The Branch Group wanted to bring its three business units under a single roof. To do so, they hired IDG to design the renovation of an existing and outdated 55,000 sq. ft. office building into the company's new headquarters.
The existing floor plan was outdated and made the space dark by lining walls of windows with private offices. The new floor plan builds upon the company's desire to instill a more open and collaborative culture. Offices line the interior, and workstations line the continuous exterior windows, giving all spaces access to daylight. Offices and conference rooms have glass walls to continue the open feel. The exposed ceiling with acoustic clouds adds interest and highlights the new LED linear fixtures. Collaborative spaces include a multi-function work area with a commercial coffee bar, fitness center, and two-story gathering space for "all-hands" meetings.
