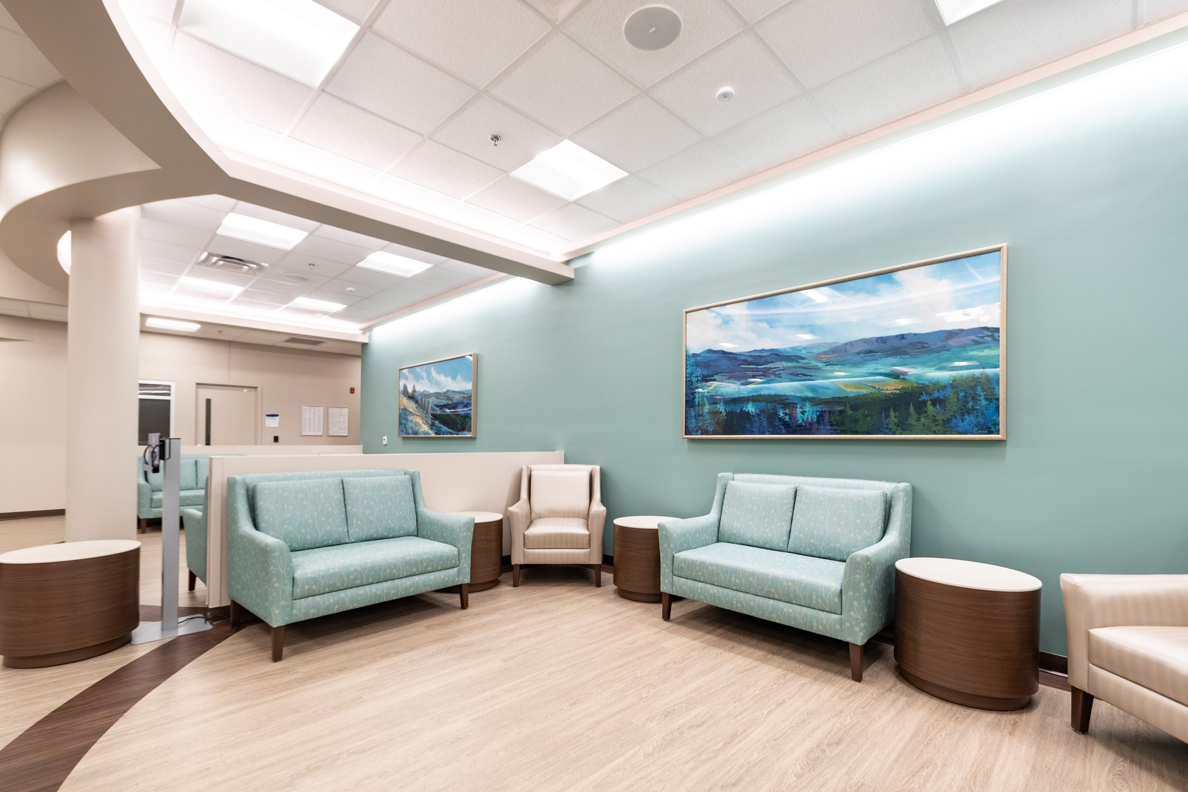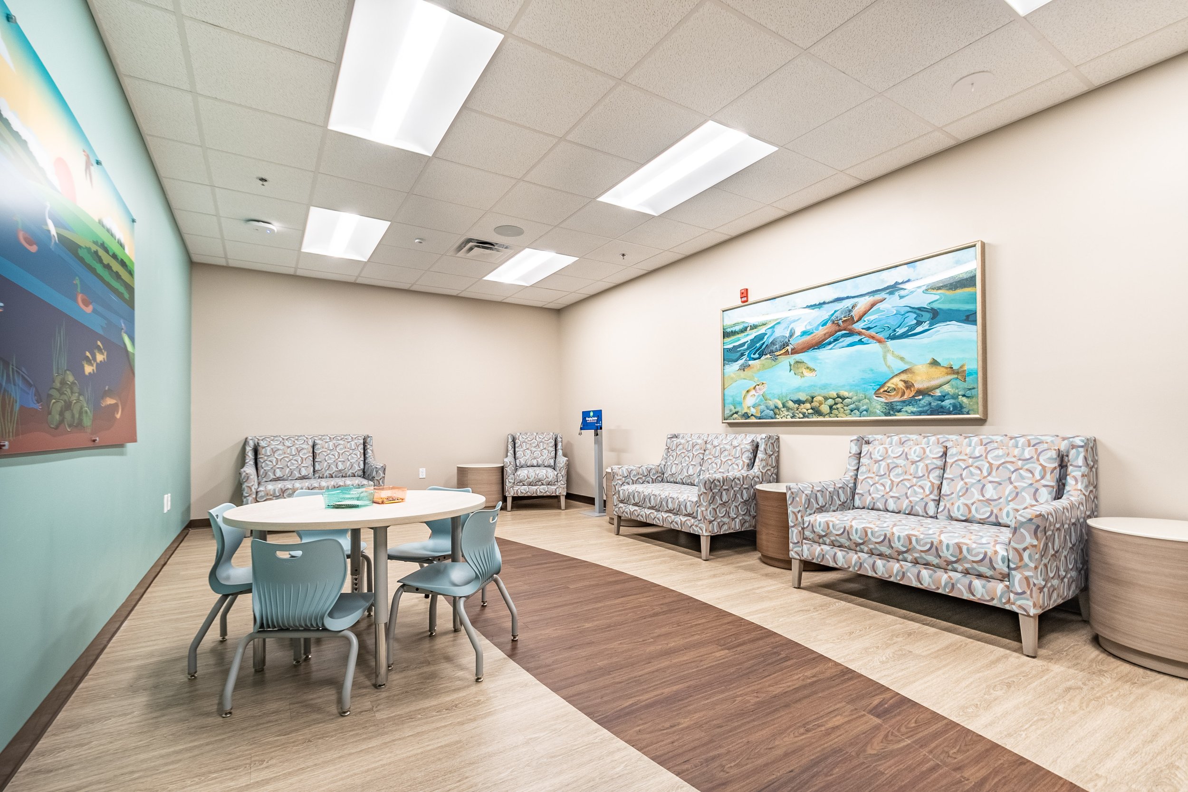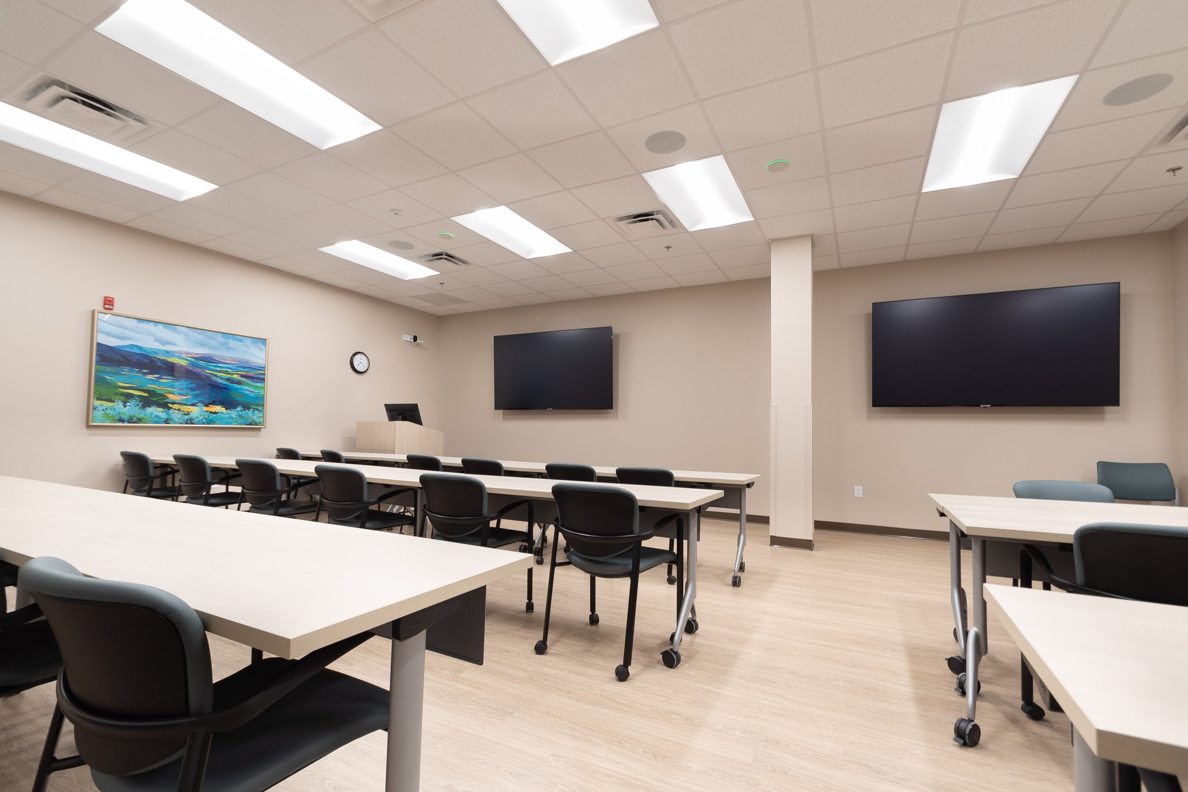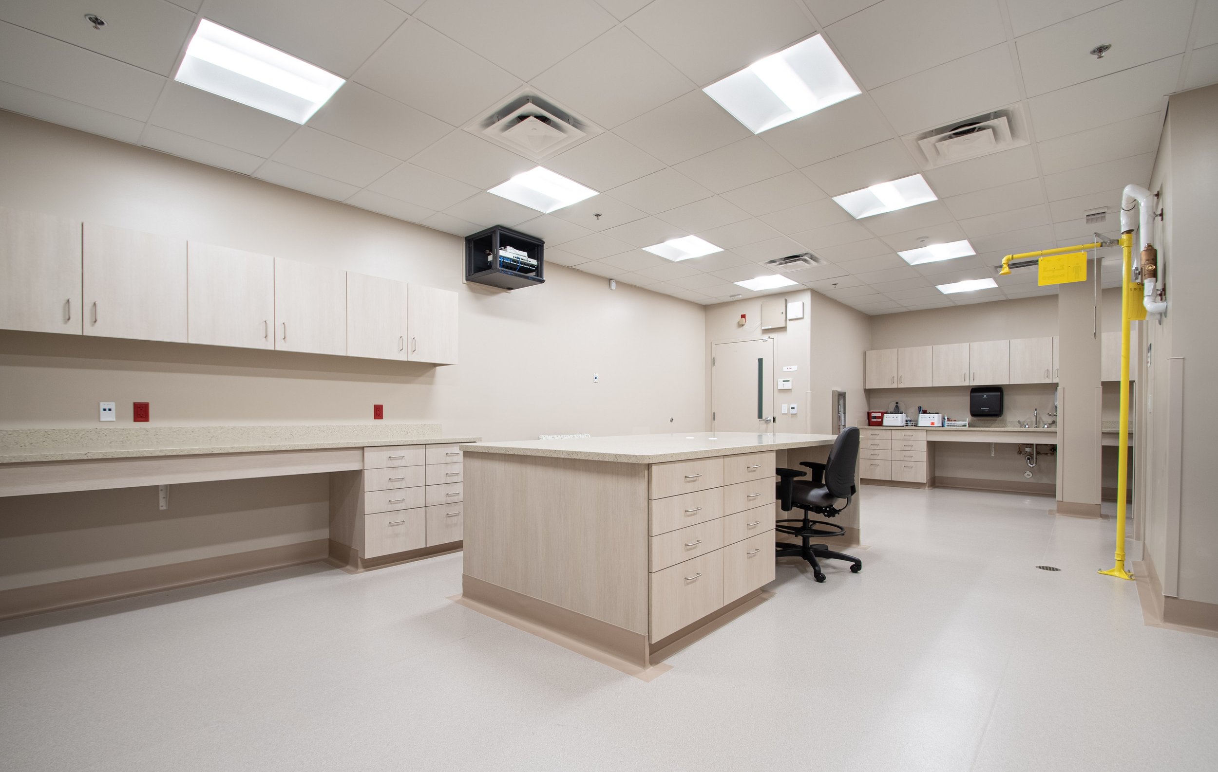Carilion - Mental Health Facility
Location: Roanoke, VA
Project Type: Renovation
Project Size: 38,800 sq. ft.
Carilion Clinic began occupying a portion of Tanglewood Mall with the new Children’s Clinic in 2021. Several smaller departments followed and were also relocated in the adjacent tenant spaces. The success of these build-outs spawned the next major project at the mall, which was the consolidation of the mental health departments that serve both children, adolescents, and the geriatric community.
The new first floor houses the primary entrance to the department directly from the mall. A large entry lobby with check-in desk provide a waiting area for patients. Primary meeting spaces on this floor include group rooms and activity rooms. Primary treatment areas include exam rooms with adjoining consultation rooms, family therapy rooms, play therapy rooms, lab, and an interventional Ketamine clinic. The spaces are all supported by provider offices, staff offices, breakrooms, and toilet facilities. An interconnecting stairway and elevators were added in the space to allow connection between floors within the department without having to exit out of the space. The upper floor is primarily dedicated to additional provider offices as well as staff offices and support spaces such as storage rooms, breakrooms, and toilet facilities.





